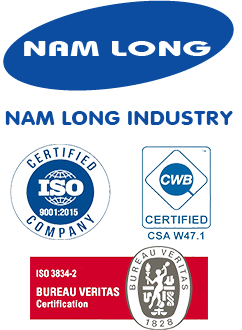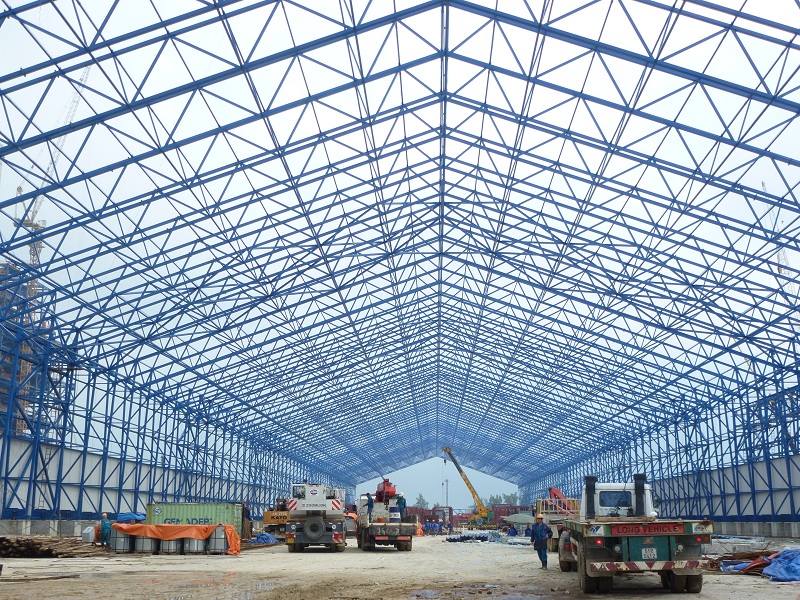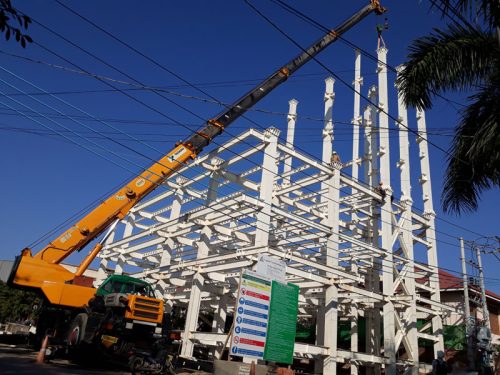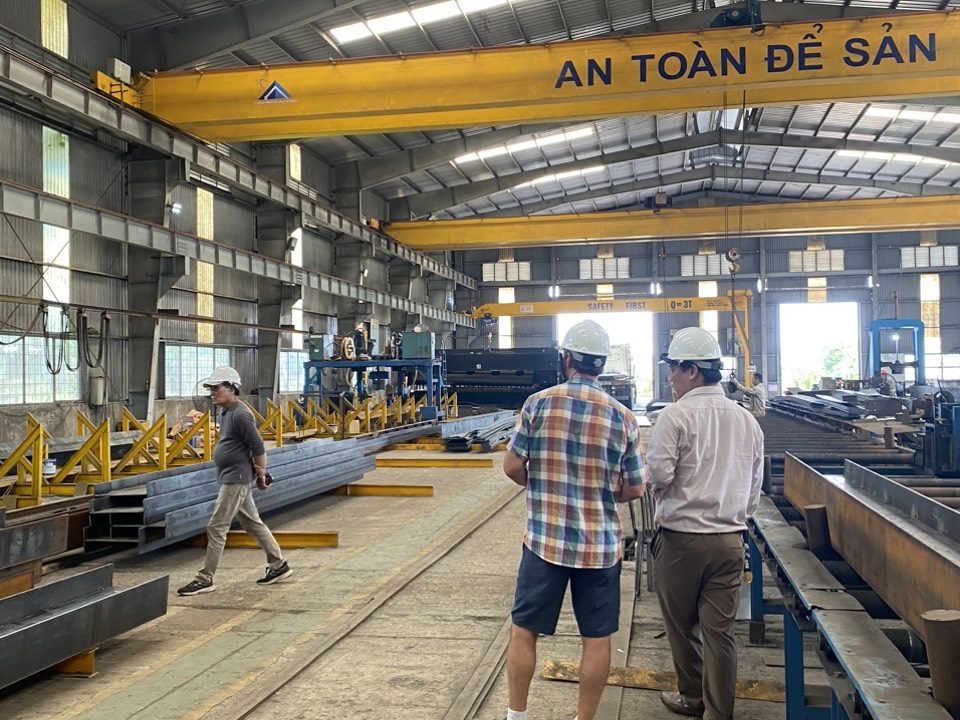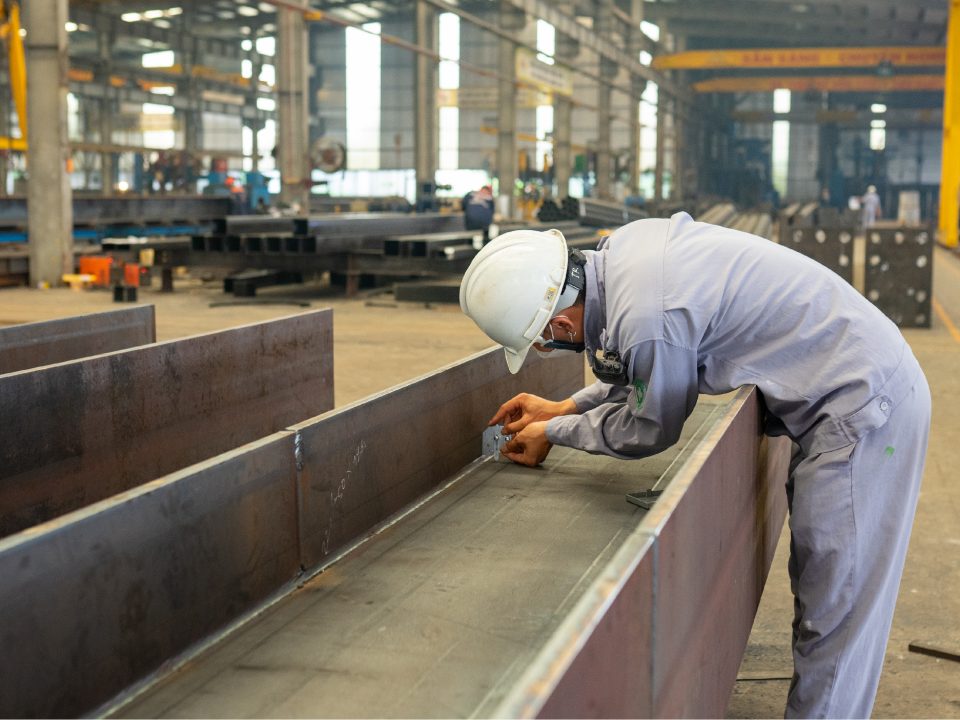ERECTION PRINCIPLES OF NAM LONG COMPANY
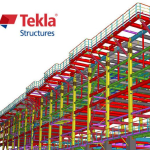
NAM LONG CONSTRUCTION AND PRODUCTION INVESTMENT LIMITED COMPANY – PIONEER IN TECHNOLOGY SOLUTIONS
25/02/2024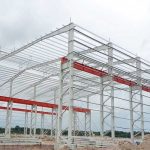
3 THINGS THAT MAKE THE DIFFERENCE OF NAM LONG CONSTRUCTION AND PRODUCTION INVESTMENT CO., LTD
25/02/2024Nam Long Company’s erection principles are introduced to ensure labor safety for the team of engineers and workers during the erection process. This principle helps define the planning procedures and control measures required to minimize health and safety risks to all stakeholders involved in the erection of steel structures.
Principles of erection planning of Nam Long company
The erection phase begins when the project chief engineer will review and establish solutions for site clearance and site arrangement. At the same time, the chief engineer will review the types and routes of transportation, delivery schedules, and handling of steel structure products related to loading, unloading, and handling at the construction site. In addition, the erection team also needs to consider factors related to the construction site:
- Site conditions include terrain, current weather, and other conditions
- Geotechnical assessment to determine whether the construction site is suitable for storage and erection of steel structures including operation of erection equipment (e.g. cranes, elevated work platforms)
- Structural engineering assessment to determine the temporary load carrying capacity of existing structures
- Evaluate the structural engineering of the foundation and location of foundation bolts
- Determine the terrain and location of secondary items such as garages, plants, electric poles, power stations, wastewater treatment stations, etc.
- Determine the location of existing services including power lines, water lines, underground cables, internet, especially in areas where the main plant will be operated
- Erection schedule of steel structures to plan product layout at the construction site and paths of installed structures.
- Survey all castings including bolts for accuracy and tolerances
Installation principles of Nam Long company:
For us, the health and safety of workers and employees working on site is a top priority. Therefore, erection principles are in place to minimize work-related hazards for people at the work site. In addition, we organize daily safety training sessions for workers to raise awareness of the entire team.
Here are the installation principles:
- Install columns combined with wall purlins (if any) and tie the columns together. Once the column is properly aligned, proceed with erecting the truss.
- Install the inner truss frame and then proceed to erect the outer truss frame (following the moving path of the crane truck – see attached construction organization drawing)
- Construction must begin in the space with wind bracing (column and roof bracing).
- Fix the two erection frames at the wind bracing position before erecting the adjacent frame. This process is carried forward for the next frames.
- During the erection process, there must be temporary bracing. Use roof purlins and wall purlins combined with work tie cables to position and connect the truss frames together.
- Install the tole after aligning the rafter frame, straightening the purlins, cleaning, and painting all scratches on the rafter and purlins.
- When completing the cover: regularly use chalk or string to position or mark landmark positions to align the tole.
- When walking on the roof, you must put your feet into the lower waves (sound waves). If you step on the high waves, it will crush the roof panel, which can cause dents or punctures, causing leaks.
- Do not stand on bright toles
